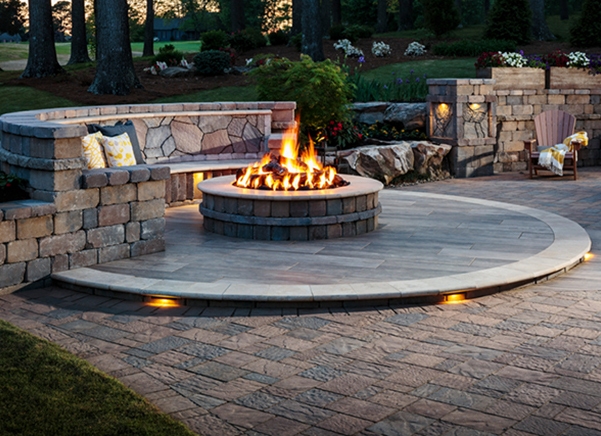



 See More
See More






 Columns
ColumnsA distinctive smooth face and large format size provides a modern aesthetic for a wide variety of outdoor living projects including retaining walls, kitchens, built-in seating and more.
Features & Benefits:
- Distinctive chiseled stone texture manufactured to consistent height tolerances.
- Build curved or straight walls.
- Offered in 3 sizes to allow for design versatility and customization.
- Minimum outside radius of 6′.
- Freestanding walls up to 28″.
- Engineered 90° corners.
- Gravity walls up to 3 feet using a 1/2 inch setback per unit (4 degree system batter).
- Reinforced walls up to 8 feet.
All sizes come mixed on one pallet. Not sold individually.
*All colors and/or products may not be available in all areas. Please inquire for availability and special order options.
Colors
















Learn more about the Endless Possibilities with the Tandem® Wall System.
Learn More


Belgard is proud to be the exclusive hardscape sponsor of the HGTV® Dream Home since 2016. From stunning driveways to gourmet outdoor kitchens and cozy fire pit patios, our dream outdoor spaces have added flare and functionality to each home.
Get InspiredInstallation Guide








Includes modular grid, clamps, screws and connectors.



Note: U Start Base Block actual coverage length is 16 11/16″
COMPLEMENTARY BRANDS
Complete the job with products from our sister brands.
For best results enter the ZIP code where your project is located.
Belgard products are manufactured regionally.

















