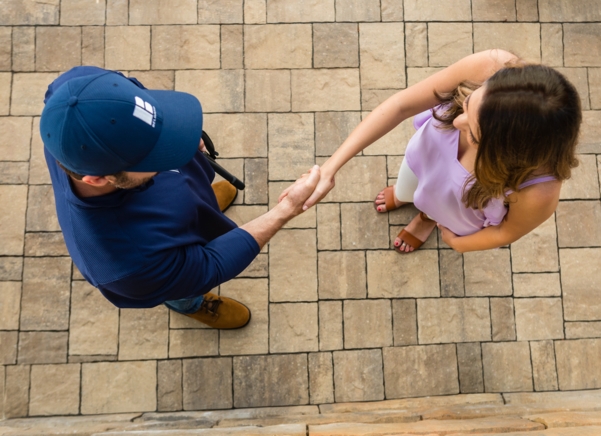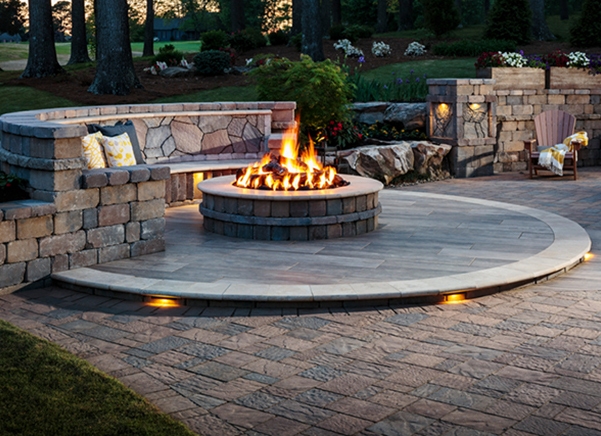OUTDOOR PROJECT PLANNING PHASE 3: DESIGN
Special Note: This is the third blog of a five-blog series to help you continue on the path to planning your project. In the first phase, “Inspiration and Budget Planning,” we discussed five milestones that need to be completed before you select a contractor. In the second phase, “Move forward with Your Dream Project,” we discussed tips for finding a contractor and finalizing your contract. From the first three phases to the last phase of “After Installation,” these blogs will help guide you every step of the way.
Now that you have a contractor, you’re ready to enter the design phase of your project. It’s time to get excited! You are now collaborating with your contractor to bring your dream outdoor space to life.
You have already gathered inspirational materials, decided how the space will be used and have identified styles that work with your house and landscape. Now, it’s time to meet with your contractor to further develop a design plan. You’ll be getting expert guidance, including various design recommendations to help you with making decisions. We’ve broken the design recommendations into four distinct types that you can become familiar with.
Review 4 Types of Design Recommendations
1. Land Assessment
You will need to assess the current conditions of your outdoor space. Uneven land, drainage issues and sunlight exposure are some of the things a designer or a landscape architect in conjunction with your contractor will look for. All these factors come into play for creating outdoor configurations. For example, if an outdoor area offers no shade, a pergola or a covered area may be suggested. In developing your design, the contractor will also take views, existing trees and vegetation into account. For example, if there is a tree in the way of your design, either it will need to be removed or the design can be altered to include the tree.
Consider beautiful views and scenic overlooks. This ensures design features take full advantage of views rather than obstructing them. For example, products like a built-in seating area are ideal for creating areas where you can take in a scenic view. In other cases, features like decorative screens are great for blocking eye sores, such as garages, buildings, etc.
2. An Outdoor Living Space that Works for You
Accessibility and functionality play a key role in outdoor project design planning. A design sketch comes in handy for walking through the design to make sure the space works for you. For outdoor spaces, such as dining, living room, kitchen and play areas, contractors will ensure each area is optimized, providing you with easy access and room for placement of outdoor furniture and appliances.

If you are working with a Belgard Authorized Contractor, you will have the unique opportunity to see how your future outdoor space will look in photorealistic 3D images through Belgard Design Studio. The Belgard Rooms Planner offers a series of questions that you can follow to curate the rooms that you want to see. AR (Augmented Reality) functionality is built into the platform and offers you the option to visualize certain rooms in your own space – great for ideation. For multi-room spaces, you can work with your contractor to select your style then follow a process of developing a design tailored to your needs and desires. This includes selecting features, such as pergolas, bar/islands and grills, then choosing styles, layouts and colors.
3. Hardscape Details and Product Selections
Your contractor’s expertise in products and materials will bolster the beauty and functionality of your planned outdoor design. With guidance from your pro, you’ll get to review product selections that can include anything from hardscape products, patio pavers, decking and retaining walls to outdoor kitchen appliances, such as those found in Belgard’s Elements™ collection. With products that you choose, you will also be selecting their textures, colors, and shapes. The goal is to make sure the products complement each other for a cohesive design.

You can enhance your design and create captivating focal points by adding amenities such as fire pits, outdoor fireplaces and water features. In addition to these eye-catching features, you will also be looking at aesthetics. For example, the inclusion of decorative lighting enhances the beauty of your outdoor space and provides you with an area to enjoy well after sundown.

4. Incorporating Gardens into Hardscape Design
Final accents to consider for your hardscape design include plant boxes, outdoor gardens, flower beds and more. These landscaping finishes will help pull the look together using products that complement each other and the major components in your design like retaining walls, pavers and amenities. Depending on your contract agreement, you will either be working with your contractor or with a landscaper to select plants and trees to enhance the beauty of your new space.
Throughout outdoor project design planning, communicate with your contractor to be sure you both are on the same page and aware of any design changes that may arise.
Once you have a design plan in place, you will be well on your way to the fourth phase of your project: Installation.
For more information on planning your project, visit our outdoor planning page. Watch for more helpful tips and advice in the next blog of this series: Phase 4: Installation.


