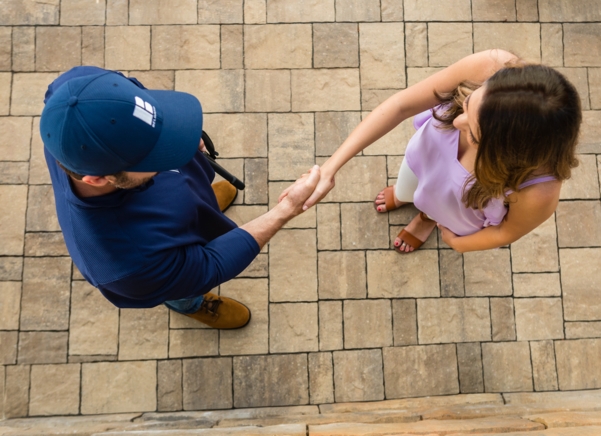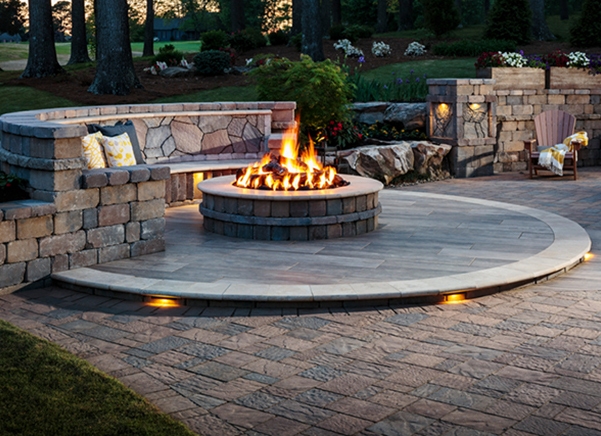Seat walls are becoming more and more popular in outdoor living, and for good reason. According to annual national surveys conducted by the American Society of Landscape Architects, built-in seating has regularly been among the top 10 trends in outdoor living design in recent years.
The reason for this is simple…people are spending a lot more time in their outdoor living spaces, and they’re bringing friends. Plus, there’s only so much you can do with traditional furniture, and it typically needs to be replaced periodically due to exposure to sun, rain and critters. Whereas, a built-in patio seat wall provides a more permanent solution and can perform multiple roles within the design.
In addition to providing a place to sit, a patio seating wall can act as functional design elements to define the space itself. Whether you need to control the slope of your yard, or are just looking for a way to define the transition from one outdoor room to the next, a seat wall may be the design solution to your seating needs.
. . .
Patio Seat Wall Ideas
Fire Pit Patio Seating Walls
Seat walls provide an excellent design solution for fire pit patios. The wall itself helps to reflect the heat to provide a cozier environment. In addition, the bench-style seating can accommodate more people than traditional chairs. For additional comfort, add pillows or cushions.

WALL PRODUCT: Castle Manor™ Wall.

WALL PRODUCT: Celtik® Wall

WALL PRODUCT: Weston Stone®
. . .
Adding Form & Function
A retaining wall or perimeter wall can easily be embellished and converted into built-in seating to create a more functional space.

WALL PRODUCT: Celtik® Wall

WALL PRODUCT: Weston Stone®
. . .
Incorporating Natural Elements
When using manufactured stone to build seat walls, natural materials can be incorporated into the design to add visual interest.

WALL PRODUCT: Weston Stone®

WALL PRODUCT: Weston Stone®
. . .
Terraced Design
Terraced design lends itself well to the addition of seat walls, as a retaining wall is already being used to create the terrace and needs only to be embellished with a seat ledge.

WALL PRODUCT: Belair® Wall

WALL PRODUCT: Celtik® Wall
. . .


