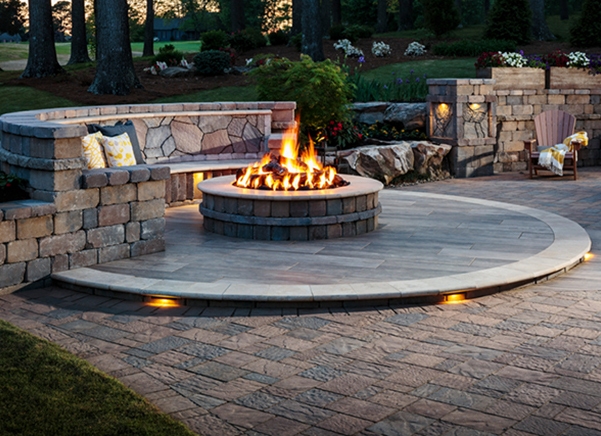Proud Sponsor of the HGTV® Dream Home Since 2016!

St. Augustine, Florida

Morrison, Colorado

Warren, Vermont

Newport, Rhode Island

Hilton Head Island, South Carolina

Whitefish, Montana

Gig Harbor, Washington

St. Simons Island, Georgia

Merritt Island, Florida
HGTV® DREAM HOME 2024: Serene, Seaside Escape
-
Brooklyn™Dimensions™ParallelogramPebbletec® Tile and FinishArtforms™Elements™Lamina Tandem™Basalt™Leno Coping
Nestled along Florida's northern coastline, the HGTV® Dream Home 2024 features expansive outdoor spaces, including a sleek pool deck and a scenic kitchen that serves as the central hub for seaside living. Contrasting colors create an elegant welcome to the home starting at the driveway and moving into a front social courtyard. With cozy fire features and state-of-the-art appliances, this serene retreat harmonizes luxury and natural beauty, enhanced with Belgard products.
-
Basalt™

-
Brooklyn™

-
Dimensions™

-
Elements™

-
Lamina Tandem™

-
Parallelogram

HGTV® DREAM HOME 2023: Mountainside Woodland Retreat
-
Sterling™ Wall Fire PitSterling™ WallMega-Arbel®Landing™ StepsOrigins™ 12Elements™Artforms™
The sprawling outdoor spaces of the HGTV® Dream Home 2023 live in harmony with the natural surroundings and feel as though they're gracefully carved into the Colorado mountainside. Contrasting hues and natural stone textures set a chiseled tone for the outdoor spaces of this rugged home complete with a spacious outdoor kitchen, a cozy fire pit and plenty of lounging space.
-
Artforms™

-
Landings™ Step

-
STERLING® WALL

-
Origins™ with Dimensions™ Accent

-
MEGA-ARBEL®

HGTV® DREAM HOME 2022: CONTEMPORARY MOUNTAINTOP CHALET
Nestled between the ranges of Vermont’s Green Mountains, the HGTV® Dream Home 2022 is a modern twist on a classic ski lodge design. Dramatic colors intertwine with contemporary lines to create cozy outdoor rooms that take full advantage of all four seasons. Smooth surfaces are accented by natural stone textures, and cool grays mingle with warmer tones to create a truly striking look. Multiple entertainment zones provide spaces for both intimate conversations and large gatherings.
-
Melville™ Tandem Wall

-
Landings™ Step

-
Dimensions™ Accent

-
Elements™ Outdoor Grill

-
Artforms™

-
Melville™ Tandem Wall Fire Pit

HGTV® DREAM HOME 2021: NAUTICAL NEW ENGLAND CHARM
The HGTV® Dream Home 2021 takes its inspiration from the glamorous residents and rich history of nearby Newport, RI. The welcoming outdoor spaces of this expansive three-story home take full advantage of the home’s idyllic perch overlooking the Sakonnet River. Rugged stone textures pair with contemporary lines to create a space where time stands still. A simple design pallet provides a cohesive look for individual outdoor rooms designed with function in mind.
-
Agilina™ Plank

-
Brookshire™ Wall

-
Lafitt® Rustic Slab

-
Landing™ Steps

-
Brookshire™ Wall

HGTV® Dream Home 2020: COASTAL LOWCOUNTRY RETREAT
-
Turin Porcelain PaverMelville™ Tandem WallAshlar Tandem™Landing™ StepsMelville™ PlankMelville™ Tandem Wall
Step into the HGTV® Dream Home 2020 and enter “island time.” Set on the South Carolina Lowcountry of Hilton Head Island, the shady pines and proximity to the sea played as inspiration for the exterior with coastal blues, rustic browns and sandy tans. Designed to embrace the marsh-front backdrop, the home offers an abundance of outdoor living space. The expansive backyard boasts marshland views with all the splendor of a Gatsby soiree.
-
Melville™ Plank

-
Turin Porcelain Paver

-
Melville™ Tandem

-
Ashlar Tandem™

HGTV® DREAM HOME 2019: MODERN MOUNTAIN INSPIRATION
Design inspiration for the HGTV® Dream Home 2019 focuses on bringing the outside in. Autumnal colors and woodsy greens reflect the surrounding mountainscape of beautiful Whitefish, Montana. Floor-to-ceiling glass exterior doors fold completely back to create a seamless transition from the indoors to outdoor living spaces that take full advantage of the dramatic view.
-
Noon Porcelain Plank

-
Bordeaux™ Grill Island

-
Ashlar Tandem™ Wall

-
Avalon Slate™

-
Bordeaux™ Fireplace

HGTV® DREAM HOME 2018: CONTEMPORARY BAYSIDE HAVEN
Warm grays set a tranquil tone for the outdoor spaces of the HGTV® Dream Home 2018 located in serene Gig Harbor, Washington. A welcoming fire pit patio serves as the focal point of the environmentally friendly outdoor living area. Permeable pavers used for the patio, walkways and driveway filter rainwater of pollutants to protect the receiving waters of Puget Sound below.
-
Urbana® Stone

-
Avalon Slate

-
Ardesie Porcelain Paver

-
Belair Wall® 2.0

HGTV® DREAM HOME 2017: SOUTHERN ISLAND FARMHOUSE
Renovation of the backyard of the HGTV® Dream Home 2017 focused on taking advantage of the intimate wooded landscape and peaceful lakefront views of St. Simons, Georgia. The dated poolscape was updated with a modern paver overlay and extended into a meandering outdoor living space with multiple entertainment zones.
-
Weston Stone™ Fire Pit

-
Bordeaux™ Series Outdoor Kitchen

-
Catalina Tile

-
Fountainhead Coping

-
Old York™

HGTV® DREAM HOME 2016: COASTAL WATERFRONT OASIS
The multi-level backyard lanai and poolscape of the HGTV® Dream Home 2016 boasts multiple seating areas to accommodate both large and intimate gatherings. The classic white exterior of the home sets the perfect neutral backdrop for vibrant paver color blends that mimic the tones of sprawling waterfront sunsets in Merritt Island, Florida.
-
Old York™

-
Bullnose Coping

-
Lafitt® Rustic Slab


