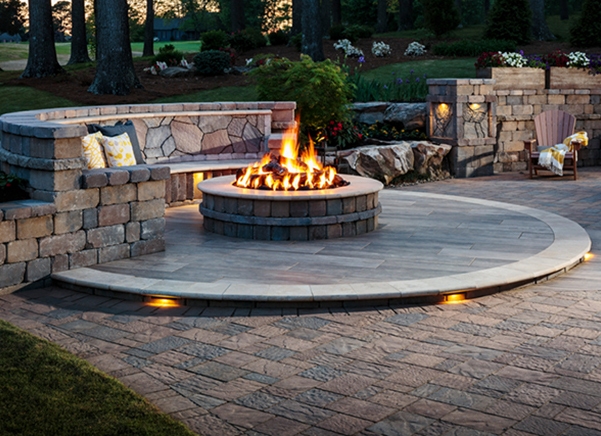by Guest Blogger Tallen Hughes
When it comes to decision-making and planning for your future space, sometimes a couple of sketches and a plan in mind isn’t enough. Belgard Design Studio (BDS) has re-imagined what hardscape planning looks like by turning your dreams into a virtual reality, and then bringing them to life. For the Amend family, pairing their dreams with this technology left them with outdoor spaces that are truly jaw-dropping. Watch as this dream comes to life and then take a drone tour of the finished installation.
A work in progress.
The Amend family was eager to have a space that complimented the unique build of their home — incorporating a modern paver lay, while also having a chic, new-age feel to the fire pit, pool and hot tub area. The Amends paired with Belgard Master Craftsman Segmental Systems Incorporated to create a space that defied their imagination. A major goal of the project was to make sure that the architecture of the home would not be overshadowed by the design of the space, but would be enhanced by it.
It begins with an idea.
Before breaking ground, the family wanted to have a true idea of what their space would look like. Belgard Design Studio made that possible by providing the family with renderings of the project that would later transform their property into a backyard oasis.
Like any project installation, challenges and on-the-fly changes are inevitable. The route to go with pavers was chosen because the homeowner found that sand washed concrete was much more likely to crack and need future replacement versus Belgard pavers. One of the challenges during the project was finding a paver style and color that matched the contemporary elements of the home. Finding the perfect color that helps hide potential stains and tire marks while also staying true to the vision was key in making the project successful. The homeowner wanted pavers that were gray and did not overwhelm the focal points of the home. Belgard was able to ship molds to the nearby plant and create a paver not offered in the area with a custom color that fit seamlessly into the design and look. The BDS renderings were able to capture these pavers and colors which gave the homeowner and contractor peace-of-mind to move forward in the installation process.
The Virtual Reality (VR) renderings by BDS allowed the Amend family and Dan Hughes from Segmental Systems to “see” the project before breaking ground and make any refinements necessary. Having the VR goggles with BDS renderings installed, the homeowner was able to virtually “walk” the future patio and driveway to ensure that they were ready to proceed with the installation process.
“The VR display was what really solidified our decision to move forward with the project. It brought our design to life and made us feel confident that we had chosen the right paver, paver color, and design,” said the homeowner. One of the greatest takeaways from this technology is eliminating any hesitancy that may occur before putting time and money in your space. The homeowner added, “We were really having a hard time deciding if the investment and that amount of hardscape was worth it until we saw the way it looked in VR. As soon as we took the googles off, we made plans to move forward with the project. It was amazing to see how everything would compliment our house and pool, and how it would feel to be in that space. You just couldn’t get that type of detail in the designs that we saw on paper.”
Having both the renderings of the plans and the opportunity to virtually walk through the design helped the homeowner and contractor mutually agree on the outcome of the project. “It was really exciting to see the project unfold during installation, as it was nearly a perfect match to the VR walkthrough,” said Dan from Segmental Systems. Taking advantage of this technology helped avoid costly mid-project changes as well as eliminated any miscommunication between the homeowner and contractor. This project was successful by having a design team, contracting team, and customer input that together brought the Belgard Design Studio renderings to life.
The stunning results.
With the help of renderings from the Design Studio, Segmental Systems created a grand entrance and an expansive outdoor living space that were a true an extension of the home’s stylish architecture and complimented the spectacular hilltop views. Take a virtual tour of the space by watching the drone video below.

About the Author
Guest blogger Tallen Hughes is a unmanned aircraft pilot who has been flying drones for photography, videography, land surveying and real estate for 5 years. He grew up in the hardscape industry in Spokane, Washington where he learned all about the joys of outdoor living spaces. Tallen currently resides in San Diego, California and has a passion for the great outdoors. If you can’t find him flying drones and editing on his laptop, you’ll likely find him hiking, camping, or at the beach.









