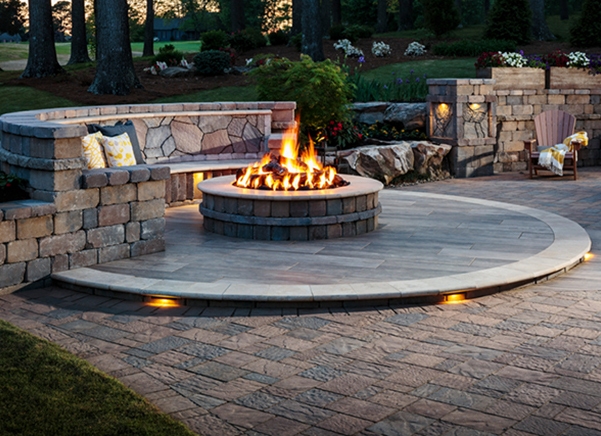Why Choose Concrete Wall Blocks and Retaining Wall Systems
Modular blocks and retaining walls add structural beauty and functionality to your garden landscape and are the perfect solution to uneven, sloping ground and challenging drainage situations. At Belgard, we give you several options to create an attractive outdoor space.
A wide range of block shapes and colors are available to suit virtually any size and type of wall project. We’ll help you choose the right options to meet your wall block system needs and achieve the look you want.
If you love the look of natural stone, our stone-like finishes can enhance landscape contours or add interesting structure and functionality. These walls are an attractive landscape option to provide steep slope stabilization, erosion protection, or attractive focus areas for your yard.
Terraced walls, garden walls, pathways, and other attractive yard features use modular wall block systems to create the perfect outdoor wall solution. Unique block installations and beautiful landscape designs include freestanding and retaining walls. Belgard products satisfy both aesthetic and functional landscape engineering needs, making them a perfect fit for any project.
Freestanding Landscape Walls & Retaining Wall Blocks
Freestanding Walls Vs. Retaining Walls: Understand the Differences In Wall Systems

When selecting the right wall for your outdoor landscape, it’s important to know what type you need. Retaining walls and freestanding walls both serve different purposes, and Belgard has paver wall blocks to match your desired look and functionality.
The position of a home on flat or sloping ground is typically what determines if a freestanding wall or a retaining wall is required. Freestanding walls are better used when the ground is flat, and are more commonly used to divide landscapes into different areas, helping to break up open space and add visual interest to your yard.
Retaining walls are required for slopes and structural support purposes, as they use footings to hold a wall in place and better retain soil.
Concrete Retaining Wall Blocks That Provide Landscape Beauty & Structural Support

Strong and durable, yet easy to install, Belgard offers a versatile selection of concrete wall blocks to complement your landscaping. Our residential landscape wall pavers are suitable for both stone retaining walls and freestanding features such as outdoor kitchens or built-in seating.
Belgard offers a full line of landscape wall blocks and concrete pavers in natural color blends to complement any color scheme. And with textures that emulate the look of tumbled stone, stacked stone, chiseled stone or quarried stone, there’s a look to complement any architectural style.
In addition to retaining walls, project ideas include outdoor fire pits, stone water features, outdoor kitchens and fireplaces, built-in planters, pillars and garden walls of various heights. Our paver wall blocks can also wrap columns, hide utilities, build steps and more.
Dig Deeper Into Landscape & Retaining Walls
Design Trends In Outdoor Landscaping Walls
The walls of outdoor living spaces are an excellent opportunity for a combo of practicality and elegance. Our experts showcase the latest trends so you can pick what’s best for your zone.
Seat Wall Design: Patio Seating Walls & Fire Pit Ideas
Your outdoor living space is only as good as your seating design. At Belgard, we understand that the purpose of outdoor living is to create an ideal space for loved ones to gather.
Built-in Planters: Add Dimension To Your Landscape
Don’t be boring. Outdoor living spaces thrive through your expression, and a simple way to do that is build-in planters on retaining walls. Our experts show how to make your space pop.





















