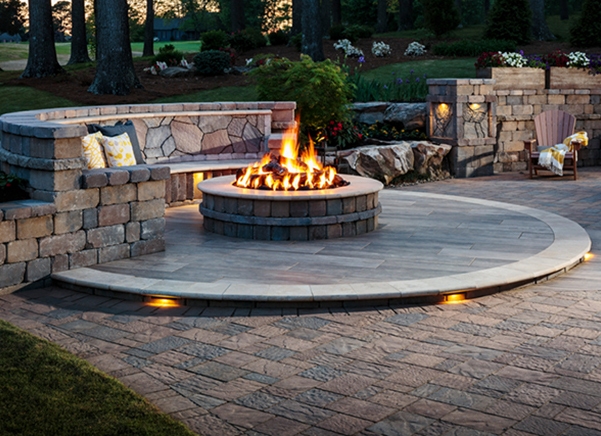



 See More
See More



 Columns
ColumnsThe Sterling® Wall System is a versatile solution for every landscape. Installation is simple with an easy to locate pin system and a battered retaining wall. This unique block can also be split to make a two-sided unit for a freestanding wall system and column units. The straight split texture provides an aesthetically pleasing landscape design wall.
Features & Benefits:
- Build retaining walls with easy pin alignment and side view for placement visualization.
- Block channels make easy pin alignment for battered or freestanding walls.
- Score marks for splitting block to make a two-sided freestanding wall unit.
- Center score mark provides guide for splitting to make corner or column units.
- Hand holds allow for easier handling during installation.
- Maximum gravity retaining wall height is 4 ft.
- Retaining wall minimum inside radius, measured on the base course to the front of the units: 6 ft.
- Retaining wall minimum outside radius, measured on the top course to the front of the units: 4 ft.
- Maximum freestanding wall (FSW) height is 3 ft.
- Freestanding wall minimum radius 4 ft.
- Maximum column height is 4 ft.
- Segmental retaining wall setback/system batter 10.6°.
*All colors and/or products may not be available in all areas. Please inquire for availability and special order options.
Colors

















Belgard is proud to be the exclusive hardscape sponsor of the HGTV® Dream Home since 2016. From stunning driveways to gourmet outdoor kitchens and cozy fire pit patios, our dream outdoor spaces have added flare and functionality to each home.
Get InspiredEstimating Charts
Construction Details
Pallet Information




Note: U Start Base Block actual coverage length is 16 11/16
Sterling® Wall Product Videos
Sterling® Wall – English Version
Sterling® Wall – Spanish Version
COMPLEMENTARY BRANDS
Complete the job with products from our sister brands.
For best results enter the ZIP code where your project is located.
Belgard products are manufactured regionally.

















